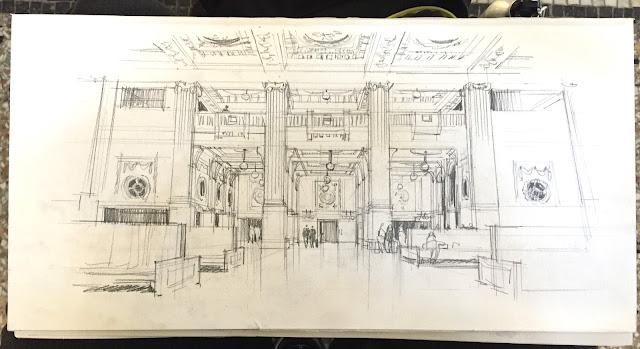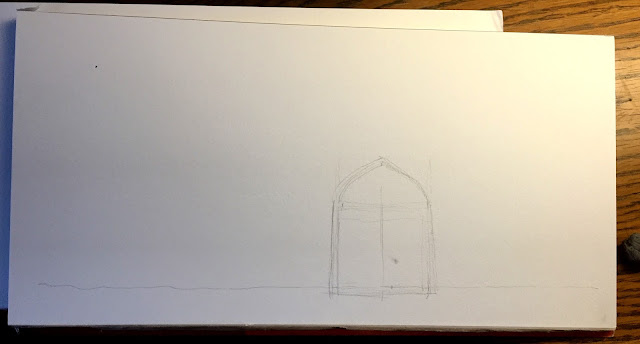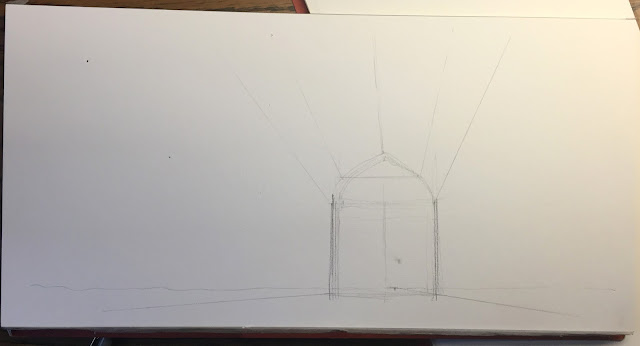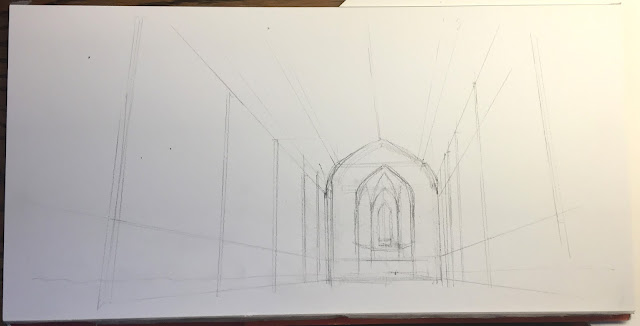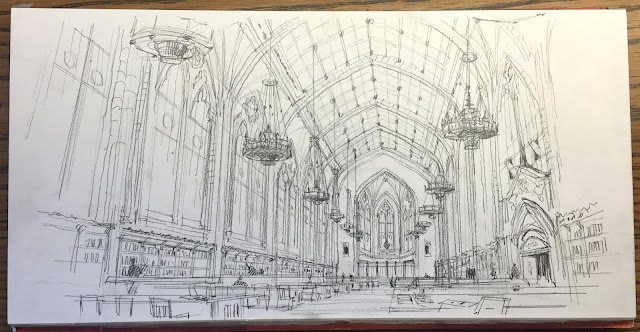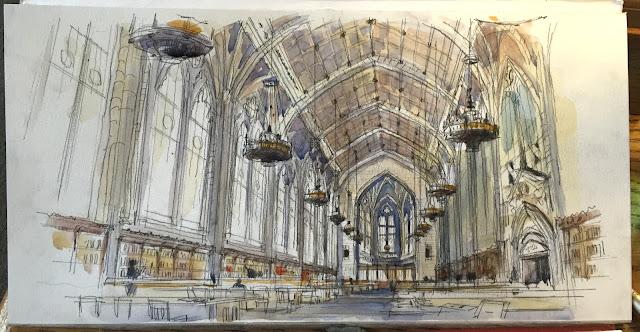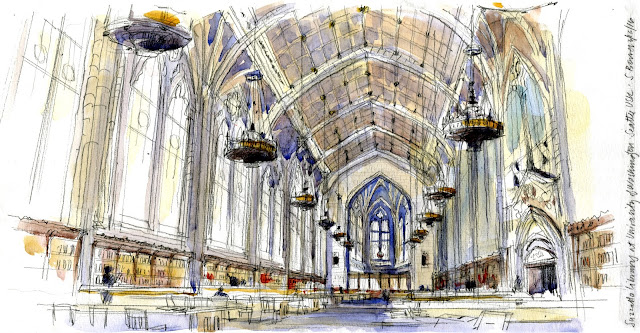 This past weekend, 15 folks from Canada, Oregon, Eastern Washington, St. Louis, and the Seattle area all joined me at Pike Place Market for an Urban Sketchers workshop I call Good Bones. It was a great group that worked hard!
This past weekend, 15 folks from Canada, Oregon, Eastern Washington, St. Louis, and the Seattle area all joined me at Pike Place Market for an Urban Sketchers workshop I call Good Bones. It was a great group that worked hard!
Most of the participants were able to join the Seattle Urban Sketchers monthly outing on Sunday, May 15...this is the sequence I sketched on Sunday at King Street Station, Seattle--another post to show the process of creating these views!



