Hi dear blog followers,
With the new book, I'm starting a new blog!!!
Please find blog posts, info on workshops, travel sketches, and even my architectural illustration work at:
www.drawingperspectives.com
I hope you will sign up to receive future posts!
I'll be experimenting a bit with format, etc. so if you have any helpful suggestions, please send them my way. I could use the help... :)
Thanks so much for your interest! Happy Sketching!!!
Stephanie
Drawing Perspectives
Stephanie Bower
Stephanie Bower | Architectural Illustration: www.stephaniebower.com | Sketching Workshops: www.stephaniebower.com | Sketches: on Instagram at @stephanieabower & http://www.flickr.com/photos/83075812@N07/ | Urban Sketchers Blog Correspondent www.urbansketchers.org | Signature member of the Northwest Watercolor Society
Monday, October 14, 2019
Friday, January 25, 2019
Announcing New Workshop: San Antonio TX in April at The Pearl
GOOD BONES SAN ANTONIO Texas | Perspective + Watercolor Sketching Workshop
April 5-6-7, 2019 |
Good sketches start with Good Bones! In this workshop, you’ll learn the simple steps to set up the foundations of a great architectural sketch in Perspective and Watercolor. How do you start a location sketch? Where is the darn Vanishing Point? Watercolor is too overwhelming!
Held in the amazing historic PEARL DISTRICT along the Riverwalk, this workshop offers 2 full days of instruction. The first day is devoted to learning the fundamentals of on-location perspective through demos and sketching on-site. Day two introduces basic watercolor mixing and techniques. Day 3 is a half day that puts it all together in an open sketch meet up!
GOOD BONES Day 1 | PERSPECTIVE | Friday, April 5 | 9am - 4pm* | Meet in front of Cure
· Learn perspective basics and a simple step-by-step process to construct an architectural perspective sketch, how to build the sketch in layers.
· Learn what to look for when sketching perspective on location—how to find your eye level and vanishing points to provide the good bones of any sketch.
· Learn how to measure proportions and relationships of spatial elements.
GOOD BONES Day 2 | WATERCOLOR | Saturday, April 6 | 9am - 4pm*
· Introduction to basic watercolor tools and techniques, using a simple palette of colors.
· Learn how to use watercolor to enhance the sense of architecture and space in your sketches.
· In the afternoon, put perspective and watercolor together. * One hour break for lunch.
GOOD BONES Day 3 | OPEN SKETCHCRAWL | Sunday, April 7 | 10am – 12:30pm Anyone can join us!
· An important half day to cement what you’ve learned, joined by other sketchers.
----------------------------------------------------------------------------------------------------------------------------------------------------
GOOD BONES SAN ANTONIO is open to 15 participants with any level of experience, but it’s targeted to sketchers who want to improve their basic sketching and understanding of perspective and watercolor.
Workshop Registration opens SUNDAY, February 3, 2019 at 12noon central time.
To sign up, contact Stephanie by email at stbower@comcast.net The first 15 emails will be accepted—first come, first served. A waiting list will be created in case spots open up.
Workshop fee is $230.00 payable by check once you are notified via email of a confirmed spot in the workshop.
Cancellation
In the unforeseen event the workshop is cancelled, all fees will be reimbursed.
By March 1, all fees reimbursed; By March 14, 50% of fee reimbursed; After March 14, 10% of workshop fee reimbursed.
A materials supply list and additional information will be emailed to registered participants.
----------------------------------------------------------------------------------------------------------------------------------------------------
Workshop Instructor, STEPHANIE BOWER is an award-winning Seattle USA- based architectural illustrator, teacher, author, watercolor painter, and traveling Urban Sketchers correspondent.
Stephanie’s sketching workshops bring together her professional career as an architect and architectural illustrator, her many years of teaching in colleges and universities in NYC and Seattle, and her love of traveling and sketching on location. She was the recipient of the 2013 Gabriel Prize fellowship in Paris and was twice awarded the AIA Dallas KRob delineation competition for Best Travel Sketch.
She is a blog correspondent for the Urban Sketchers www.urbansketchers.org and has taught at the international symposiums in Brazil, Singapore, Manchester UK, Chicago, Taiwan, and Amsterdam 2019, as well as workshops/demos in Australia, Oxford UK, Mumbai, Spain, and an annual workshop in Italy. You can also find her two online classes at www.Bluprint.com.
In addition, Stephanie is the author of the fourth book in the popular Urban Sketching Handbook series, Understanding Perspective and is working on another book due to be published in late 2019.
++++++++++++++++++++++++++++++++++++++++++++++++++++++++++++++++++++++++++++
This workshop is in a FABULOUS location! The Pearl District in San Antonio is one of the best urban spaces in the country. Beautiful renovated old buildings, farmer's market, cafes and shops, interesting architecture, all along the glorious San Antonio Riverwalk. I hope you can join me!!
Friday, January 18, 2019
Suzzallo Library, a Step-by-Step
I'm thinking ahead to this summer's Urban Sketching Symposium in Amsterdam! Registration starts bright and early February 2, info is here. There are so many amazing workshops planned, I am truly honored to be a part of the incredible line up of instructors. I'll be teaching a workshop called "Towers are Like Wedding Cakes, and other "Ah-Ha" Moments", featuring some tips and tricks that have inspired a new book I'm working on!
I love to teach perspective because it's something so many people fear, ignore, or fake, but there is no need if you understand a few simple principals.
In honor of this Sunday's Seattle Urban Sketchers meet-up at the University of Washington's Suzzallo Library, I'm posting this step-by-step from a few years ago in order to show
my very "architectural" process for constructing and completing a perspective sketch.
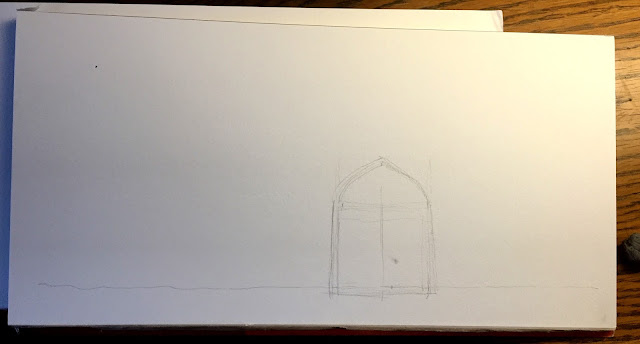
Step ONE, Looking at the view ahead of me, I simplify what I see to a very basic shape, starting with a rectangle. This is basically what I call the "shape of the space", as if you were to slice the room like a loaf of bread, this is the shape you would see. It's the shape of the end wall. I measure the height and width with my pencil, then I transfer that shape to my paper. I place this shape very low on my paper, as I want to be able to draw a lot of the ceiling.
Then I locate my eye level and mark it in my sketch by drawing a horizontal line all the way across my paper...notice how LOW my eye level is relative to the shape of the space drawn. almost on the floor. On the eye level line is the vanishing point, that tiny dot just to the right of center (not the smudge right above it!) That spot is directly in front of me as I face the back wall of the space, and it's the point where the many receding lines will all converge, making this a one-point perspective sketch.
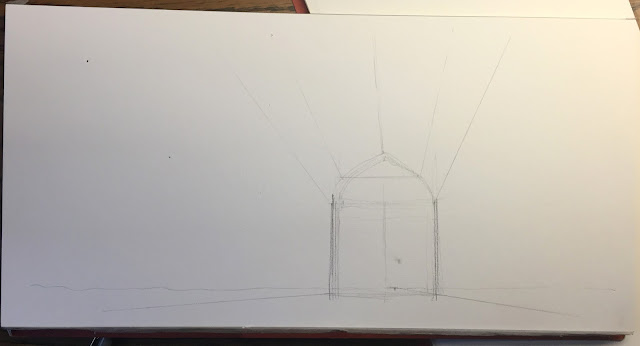
Step TWO--by drawing in the three elements of step one (big shape, vanishing point, eye level), I have everything I need to do this drawing accurately in perspective. I can use the vanishing point to start drawing in the big lines, the major architectural elements of the space. For this, I use a small plastic triangle, as it speeds things up to be able to snap accurate lines QUICKLY...
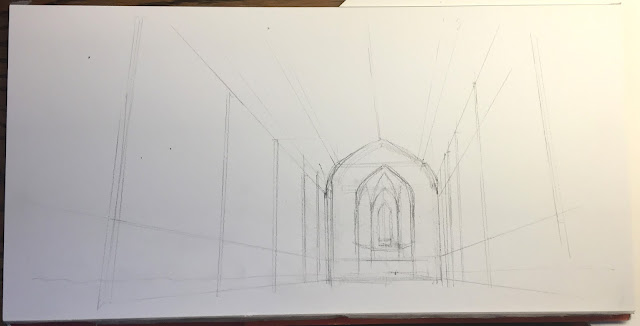
Step THREE-- you can see I'm putting more of the bones in...the verticals represent the columns, or each structural bay of the space. I start to angle the lines closest to me to exaggerate the sense of height.
Step FOUR-- I start working on putting in the ceiling...big shapes get broken down into smaller shapes, then I break those shapes into even smaller shapes...that is how structure works! I also start to put in the chandeliers, as they cover up a good bit of the ceiling. Each one relates to a structural bay in the ceiling, and the lamps on the left relate to the lamps on the right.
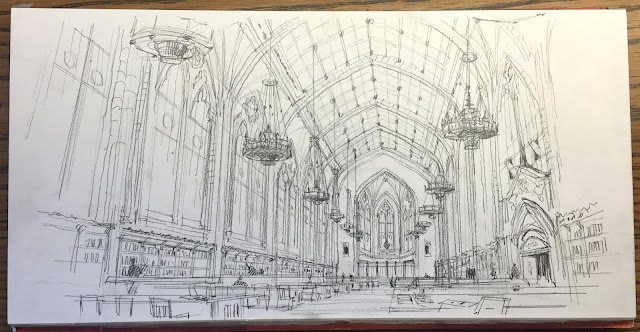
Step FIVE-- here is pretty much the complete line drawing. I try to build up the focus with detail and linework at the back, allowing the lines closest to me to fade out. I also added the book shelves, as that builds up the sense of activity at the pedestrian level and helps to ground the sketch. Notice how FLAT the tables are because they are so close to my eye level. Notice how details are just suggested, I don't take the time to actually draw in every detail.
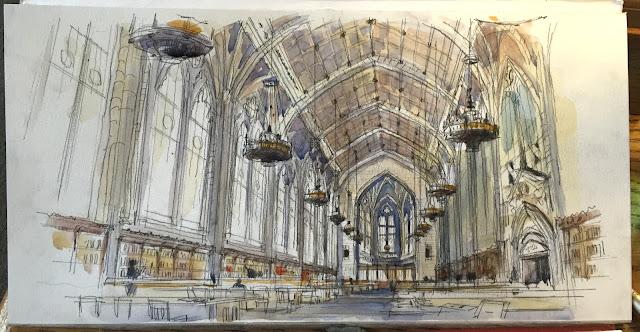
Step SIX--Color...I started by putting an underpainting layer of yellow on all the areas I want to be warm, usually the surfaces that advance spatially or are in the sunlight (what little there was!) Then I layer in more colors...mostly grays, as nearly everything in this space was gray to beige...I also build up the color carefully at the end of the space, the focal point of the perspective and the sketch.
And here is a scan of the final image, complete with signature and reminder of where I was! Also a detail so you can actually see the linework. I often lose a lot of the linework once I add color, which always makes me a little sad, as I LOVE the pencil work.
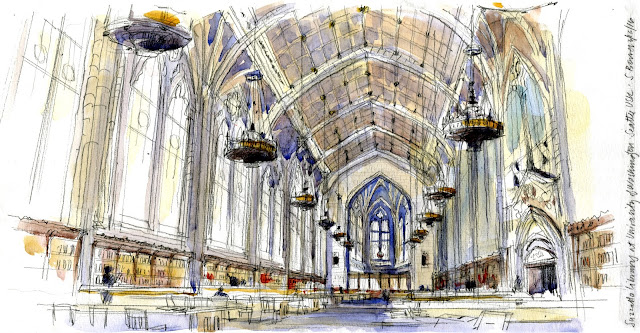
So there it is, beginning to end. Good practice for Amsterdam this summer!! It took about 1 hour and 15 minutes, sketched and painted on location. Paper is a Fluid watercolor block 8" x 16", Winsor & Newton watercolors, and my favorite Escoda Reserva size 10 travel brush. Also my 1" angled synthetic brush. for broad strokes in big areas.
I hope you found this helpful...see you in Amsterdam at the Symposium !
Tuesday, January 8, 2019
Urban Sketchers Symposium 2019 in Amsterdam!!!
 |
Happy New Year!!!
And what a great year it will be!
Just announced, this year will be the 10th Annual global Urban Sketchers Symposium. It's an amazing event to attend, as there is sketching going on 24/7, talented people from around the world to meet and sketch with, and of course the opportunity to sketch in beautiful Amsterdam.
I am truly honored and so thrilled to be teaching at this year's event, a workshop called "Towers are like Wedding Cakes and other "ah-ha" moments"! I'll be sharing some of my favorite sketching tips...
"did you know that towers are like wedding cakes, stairs are like wedges of cheese, and arches are definitely not horseshoes? Some of my favorite and fun sketching “ah-ha” moments have to do with relating architecture in perspective to other things we see and experience every day. I often use these concepts when teaching, as these metaphors can help us to demystify some of the complex forms we see in order to understand and draw them better...and it will be easier and more fun!"
To review info about the symposium and the line up of workshop, go to:
Symposium Info Here
Registration for the symposium opens up February 2. Set up your account at Eventbrite now, then be ready. Set your alarm and register the second online registration opens!
Fingers crossed!
In addition to the symposium, there is so much going on... an insane amount of day job illustration work, nights and weekends spent working on a new book to come out in the Fall (yay!), workshops in Spain in May (spots are still available in Session One), Draw Civita Workshop in June (full, but there is always next year)...whew.
Here is wishing everyone a wonderful, creative, happy and healthy 2019! CHEERS!
(sketch at the top is The Ridderzaal and Binnenhof in Den Haag, The Netherlands. Sketched while sharing a bench with USk Den Haag member Marlene Dambrink. What a great afternoon it was!)
Sunday, November 18, 2018
Presenting Perspective at Daniel Smith, Seattle on December 2, 2018
MARK YOUR CALENDARS for this free demo!
SIMPLE TIPS THAT EVERY ARTIST NEEDS TO KNOW ABOUT PERSPECTIVE
Sunday, December 2, 2018
11:00 am - 12:30 pm
at Daniel Smith Artist Supplies, Seattle store
I'll be giving an interactive lecture on my favorite sketching tips and tricks for understanding perspective. Bring a pencil and sketchbook, as you'll be drawing too!!!
Hope to see you there!
Monday, September 17, 2018
Necessity is the Mother of Invention...
 |
| Sketching at the Kimbell Art Museum in Fort Worth, TX. |
Urban Sketchers are such creative people! We figure out all kinds of workarounds and tools to make location sketching easier and better!
Those of you who have seen me work in person know that I like to use a tripod/easel and a hand-held palette (for lack of a better word) for painting on location. I've found the easel is essential when I teach, so that people can better see what I'm doing (thanks to the workshop participant years ago who suggested this!) This invention came about after seeing variations on what other sketchers had, so I came up with my own version that uses a medicine bottle...it works great! It's approximately 7.5" x 6.5" and cut from corrugated plastic.
In India, however, I was not permitted to take the easel into a lot of the famous architectural sites. As luck would have it, right before I left, I happened to make a larger surface to use. I can still attach my paints, paper and water, but it sits in my lap! I found it worked pretty well, so now I carry it with me when I go out to sketch--its lighter than the easel, which is great. The size is 12" x 15"--the largest I could make that fit in my backpack.The only trick is remembering to slant it a bit when painting!
Here are the two versions I now use...the older tried and true hand-held palette, and the newer lap version...what do you think?
 |
| In Varanasi, India last November 2017, |
 |
| At the AMAZING Ellora Caves in Aurangabad, India. |
 |
| In Rome, June 2017, with the talented Kelly Medford. |
 |
| In Italy last May 2017, during the Draw Civita workshop. Thank you, Vanni, for this great photo!! |
And sometimes, I just sit on the ground and use my tiny stool as an easel...
 |
| On the grass at an important Buddhist site in Sarnath, India, 2017. |
All these methods work great, depending on the situation. Have you tried any of these palettes?
Tuesday, September 4, 2018
Which Reds for Asia...??
Exactly three weeks from now, I will be arriving in HONG KONG! Yes, a good pinching is needed. For this trip, I'll spend 3 days or so in HK (and will get to sketch with the incredible Rob Sketcherman), then fly to Taiwan to teach at an Asian Urban Sketchers symposium called AsiaLink. It's held this in year in Taichung. I am thrilled beyond words, and have to thank the amazing KK for this opportunity. Will be GREAT to see the Aussie contingent!
After a week in Taiwan, I'll meet my husband in Japan and hopefully see Kumi and other Japan Urban Sketchers as well.
Yes, there will be LOTS of sketching going on...
and to that end...
I need help with some colors, and in particular RED. I hear the reds look different in person when compared to photos, and the reds in HK will be different from the reds in Japan. Whew!
Seattle Urban Sketcher Tina Koyama suggested vermillion, and Steve Gallisdorfer from ColArt/Winsor & Newton suggested WN Scarlet Lake. Amazingly, they are both very similar colors!
I showed the color test to our Japanese friend Naoe, and she picked the same color, so right on, Tina and Steve!
I'll also need a bluer red, and I'm thinking about Pyrrol Red. Of course, any of these reds could be tweaked a bit if needed, but as it's a pure primary color, I need to try to hit it right on the nose.
So, anyone been to these countries and have a good red to recommend???
Thursday, August 30, 2018
I'm on TV??????
Browsing through television offerings two nights ago, I was shocked to stumble upon this...oh my gosh!!!!
I suppose it makes sense, as Craftsy was sold to NBC/Universal (parent company Comcast), so of course there would start to be integration with TV somehow. But still, what an amazing surprise!
Going forward, the Craftsy Unlimited (subscription) service is becoming Bluprint, with an expanded content of 3,000-plus hours of instructional videos (including courses by Shari Blaukopf, Marc Taro Holmes, Suhita Shirodkar, and Paul Heaston, and more. Craftsy.com will still exist for a la carte classes, so you won't lose whatever you have already purchased.
Bluprint is offering a free 7-day trial ...that means you can watch limitless classes on photography (like iPhone tips), cooking (like Indian curries), baking, knitting, quilting, and of course, sketching!
To sign up for the trial, use this link.
My Perspective for Sketchers class launched nearly 3 years ago, and I still answer questions and comments that are posted. It's proven to be an amazing experience, as I hear from people all over the world.
Thanks to Craftsy for this amazing opportunity to demystify perspective and spread the joy of sketching!
Thursday, August 23, 2018
Three Interiors: Italy, USA, Holland
Every summer, I teach a workshop in the tiny speck of a town, Civita di Bagnoregio in Italy. This year it was unusually cold and rainy, so one morning I just sat down to sketch the interior of the tiny apartment where I stay. Tile floors, tile ceiling, huge chestnut wood timbers...it has the feel of an Italian farm house, as it sits in the middle of a garden and is appropriately called, Il Giardino.
Below is another interior, this time of my 95 year old father-in-law's apartment in Pennsylvania. Now 96, he has moved in with my brother-in-law's family on Long Island,
but he must love this sketch as it is now pinned on his bedroom door.
 |
| That's my father-in-law in the kitchen making bread. |
And this is the apartment in The Hague of my aunt and uncle. I love the feel of the room, all the things from Chile where my aunt and mother grew up, and that spectacular view out their window. Feels like home. This sketch is framed and hangs on their wall.
In my workshops, I often talk about starting a sketch with either the SHAPE OF THE FACE, or the SHAPE OF THE SPACE. With all three interior views, I start with the latter...you can see below the rectangle I used to start this sketch, curved a bit for a wide-angle effect. Then comes the VP and the Eye Level Line...can you find those?
And can you find the shape I start with in the other two sketches????
Each space is so different, each reflecting the people and the place, and their roots...
Tuesday, July 17, 2018
TIP 10/10: Domes are ROUND!
And here is the final post in this series of 10 TIPS!
Sketching Tip #10: Domes are ROUND!
This may seem rather obvious, but I see so many sketchers draw domes as sort of flattened out the shapes in which the "edges" are drawn as if they were sharp corners instead of rounded.
Domes are essentially a stack of ellipses, each ellipse sharing a common centerline. Take a look at this diagram of the round Radcliffe Camera done in my workshop in Oxford, England last year:
Understanding this concept points out why the diagram of the flattened dome with "corners" is incorrect, and the rounded dome edge below works much better!
 |
| Domes don't have sharp corners!! |
 |
| The "edges" of your dome should look more like this. They are rounded and you can see the shape of the ellipse starting to curve behind the building. |
And here is the completed sketch! You can see and feel the roundedness of the forms, especially by looking at the rounded "edges".
These same concepts apply to any rounded form. Take a look at this sketch of a building near Piccadilly Circus in London...
I hope you have enjoyed and learned a bit from these 10 blog posts! I will continue to post tips and more sketches, so please sign up to receive these posts by email using the sign up on the bar on the right.
And if you want to learn in person, I'll be teaching workshops next year in Spain and Italy...and more places too!
I also have two online classes at Craftsy.com and a book you can find anywhere,
The Urban Sketching Handbook: Understanding Perspective.
Thank you so much for your interest, and Happy Sketching!
Remember, don't fear perspective!!
Stephanie
Subscribe to:
Comments (Atom)





















